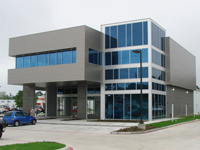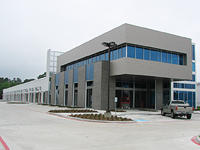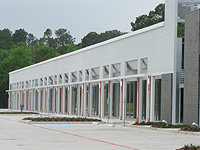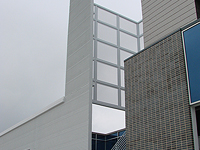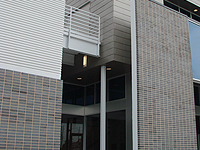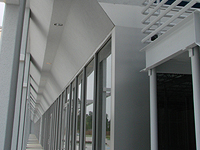Casimir Commercial Building
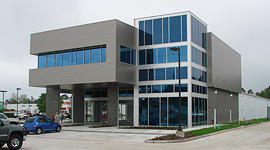
Owner: Casimir Enterprises 1, Ltd
Architect: Powers Brown Architecture
Construction Cost: $3.8 million
Square Footage: 34,600 sq. ft.
Completed: 2008
This project consists of a one-story retail center with a two-story restaurant located at the front of the building along Rayford-Sawdust Road. The building features an open stair well on the east side and several architectural setbacks at the second floor around the restaurant. The second floor of the restaurant cantilevers out toward over the parking area and provides signage for the merchants. A continuous strip window along the north facade of the restaurant provides unobstructed views to the north. The tilt panels on the east facade of the building were designed with reduce cross-section to allow the use of inset brick in some locations in order to accommodate the architectural design intent.
The facility features an open stair well on the east side of the building that extends above the main structure of the building, reaching 47 feet high. Pinnacle designed a custom steel “rib-cage” structure to support both a tilt panel that was stacked edge-on-edge of another panel, as well as, a perforated metal panel screen around the stair opening. The northwest stair has window wall on three sides which extends to 43 feet above finished floor on the north and west elevations of the building. This framing required use of structural steel tubing to support the walls against wind forces while being as minimal in size as possible.
CONSTRUCTION TYPE:
Structure of the retail portion of the building consists of structural steel and bar joists at the roof, supported by concrete tilt-wall panels at the perimeter. Lateral tube braces were required in two locations, due to the length of the building. A 15-ft wide strip down the center of the roof at the retail area was designed to support mechanical units to be added by future tenants. Composite steel construction was used at the second floor of the restaurant to reduce the depth of the structure and to provide more room for HVAC, plumbing, and electrical systems. Eccentric steel tube braces were utilized to accommodate window openings at exterior walls.
